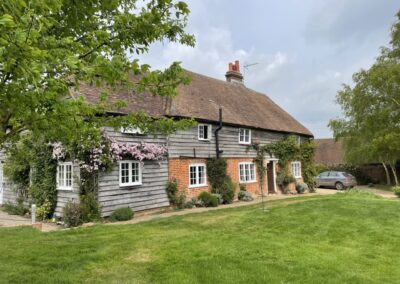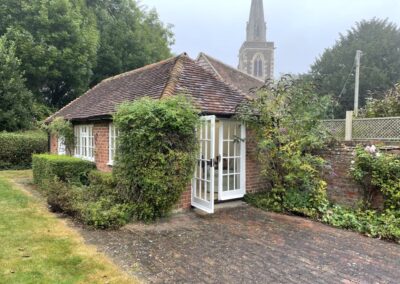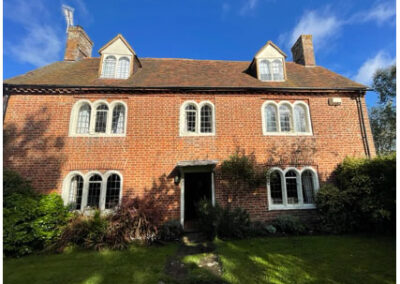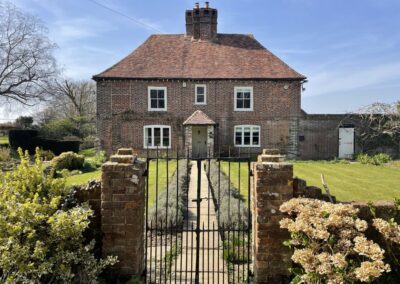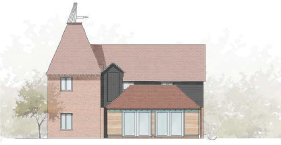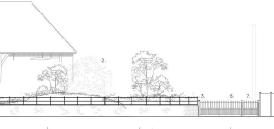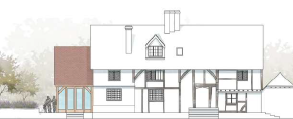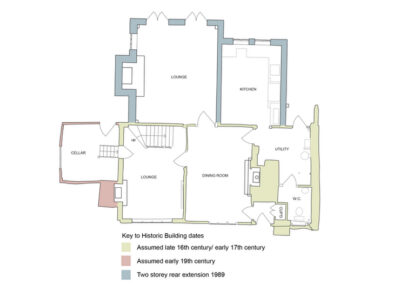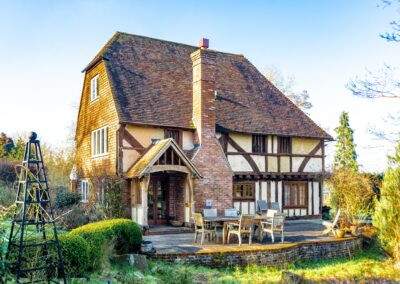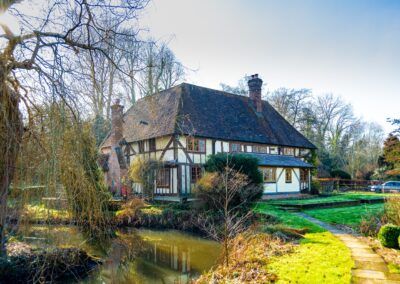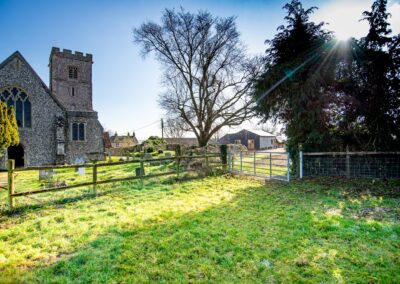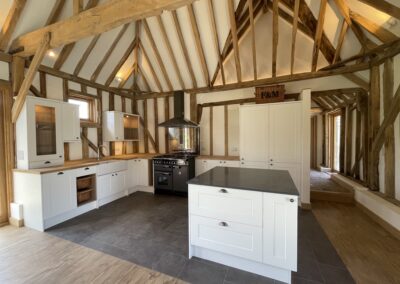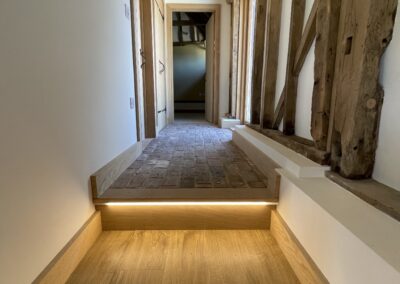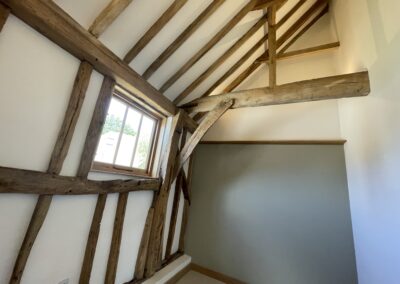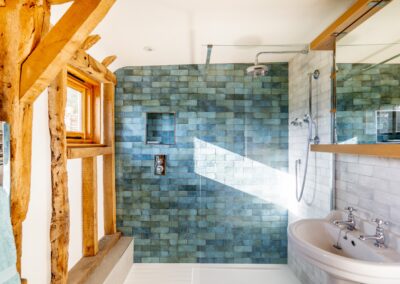Kent Residential Architect Services
All our residential projects start in the same place and that is listening to our client’s ideas and to get an understanding of needs and aspirations for their individual build project. After the first stage in the JEA consultation process, we will have together an understanding of how the space, extension or remodelling to the existing property can be developed to meet permitted development guidelines as well as what is achievable to varying budget levels.
Extending or Remodelling
With the high cost and often stressful process of finding a new place to live, we are helping clients increasingly to bring imaginative and working solutions to utilising space by extending or remodelling room layout and usage. We calculate the size of the area that the client would like to build and complete a feasibility survey. With the escalation of building materials, the residential footprint calculation is ever more important.
Residential New Build
Always a very exciting undertaking – potentially a blank canvas can be daunting. However, we have the expertise to create a design whether contemporary or more traditional in look. We will complete a site survey to ensure we maximise the full potential of the land available to ensure that the build meets our client’s requirements on space, light and room utilisation. We are always mindful and sensitive to the local environment. JEA have a wealth of experience incorporating RIBA sustainable techniques as well as implementing projects seeking greener heating and energy sources.
Listed Residential Properties
JEA have built up over the years a comprehensive knowledge working on historic properties as any new design on a listed property must not affect the character of the heritage asset or have a negative impact. JEA will conduct a survey of the period property providing site sections and plans and will liaise closely with conservation organisations such as English Heritage and Historic England. This process ensures that our client’s ideas and thoughts are developed to achieve best possible outcome whilst being compliant to the protocols governing Grade listed properties.
Conversion
JEA being situated in the garden of England have, much experience with the exciting process of giving new life to the many redundant farm outbuildings that exist in the county. Reviving and adapting a Kent barn from agricultural to residential use has so many opportunities. Keeping true to the barn’s characteristics such as the aged timber or stonework can provide a visually stunning transformation from the past to the future. With double heighted barns then innovation can be found in designing a showcase entrance hall with a spectacular ground to roof feature window. JEA respecting the past whilst designing for the future.

