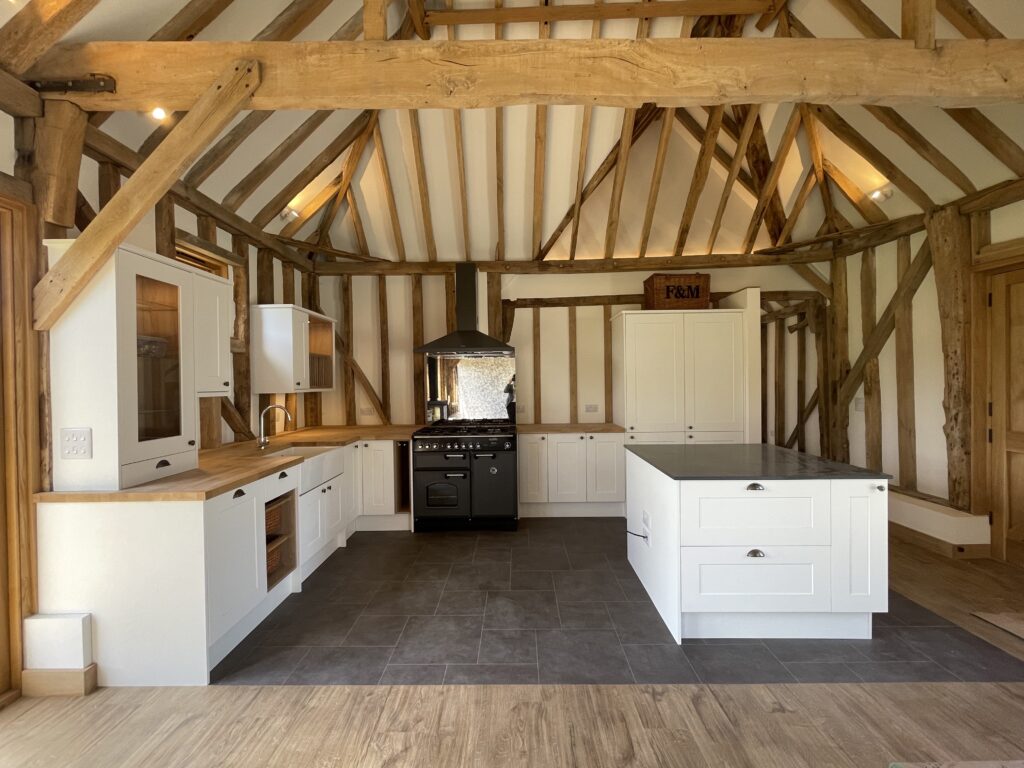Jane Elizabeth Architects: Transforming Kent's Landscape
Introduction to Jane Elizabeth Architects
In the heart of Kent, a county renowned for its stunning landscapes, historic architecture, and picturesque villages, Elizabeth Jane Architects stands as a beacon of creativity and innovation. With a mission to craft architectural masterpieces that seamlessly blend with Kent’s rich heritage and natural beauty, Elizabeth Jane Architects has earned a reputation for excellence in architectural design, sustainability, and community engagement. In this article, we’ll delve into the world of Elizabeth Jane Architects and explore how this Kent-based firm has become a local and national treasure.
1. A Rich Legacy
Established in the early 2000s, Elizabeth Jane Architects has consistently contributed to Kent’s architectural landscape. Named after its founder, Elizabeth Jane, the firm has grown to become a leading player in the architectural industry. Their portfolio boasts a diverse range of projects, including residential properties, commercial spaces, and public buildings. Each project is a testament to their unwavering commitment to quality, innovation, and sustainability.
2. Kent’s Natural Beauty Meets Architectural Brilliance
Kent is known for its diverse landscapes, from the rolling hills of the North Downs to the stunning coastline of the English Channel. Elizabeth Jane Architects understands the importance of blending modern architecture with these natural surroundings. Their designs often feature elements that maximize natural light, embrace eco-friendly construction techniques, and utilize sustainable materials. This holistic approach not only respects the environment but also enhances the overall quality of life for residents.
3. Community-Centric Approach
One of the hallmarks of Elizabeth Jane Architects is their dedication to engaging with the local communities in Kent. They consider the needs and desires of the people who will inhabit the structures they design. By involving the community in the planning process, they ensure that their projects harmonize with the surrounding neighborhood and contribute to the area’s development and identity.
4. Innovative Designs
Elizabeth Jane Architects is known for its innovative and imaginative designs that are rooted in functionality. Whether it’s restoring a historic building, designing a contemporary residence, or crafting a sustainable commercial space, their projects always push the boundaries of architectural creativity. Their forward-thinking designs not only reflect the current needs of the community but also anticipate future demands.
5. Commitment to Sustainability
In an era where sustainability is of paramount importance, Elizabeth Jane Architects is at the forefront of designing eco-friendly buildings. They incorporate renewable energy sources, energy-efficient technology, and sustainable materials in their projects, reducing the environmental footprint of their structures.

Conclusion
Elizabeth Jane Architects in Kent has become a beacon of architectural excellence, renowned for its innovative and sustainable designs. With a keen eye for preserving Kent’s natural beauty and a commitment to community engagement, the firm has firmly established itself as a local and national treasure in the world of architecture. Their rich legacy, innovative designs, and dedication to sustainability make them a top choice for anyone seeking exceptional architectural solutions in Kent. As the county continues to evolve, Elizabeth Jane Architects will undoubtedly play a pivotal role in shaping its architectural landscape for years to come.




Our Design Process
We guide our clients through the RIBA work stages, helping them to understand the process in a simple way to reduce the element of complexity.
Strategic definition
The best means of achieving the Client Requirements confirmed.
Preparation & Brief
Project Brief approved by the client and confirmed that it can be accommodated on the site.
Concept design
Architectural Concept approved by the client and aligned to the Project Brief.
Spatial Coordination
Architectural and engineering information Spatially Coordinated.
Technical design
All design information required to manufacture and construct the project completed.
Manufacturing & Construction
Manufacturing, construction and Commissioning completed.
Handover & close-out
Building handed over, Aftercare initiated and Building Contract concluded.
Use
Building used, operated and maintained efficiently.
